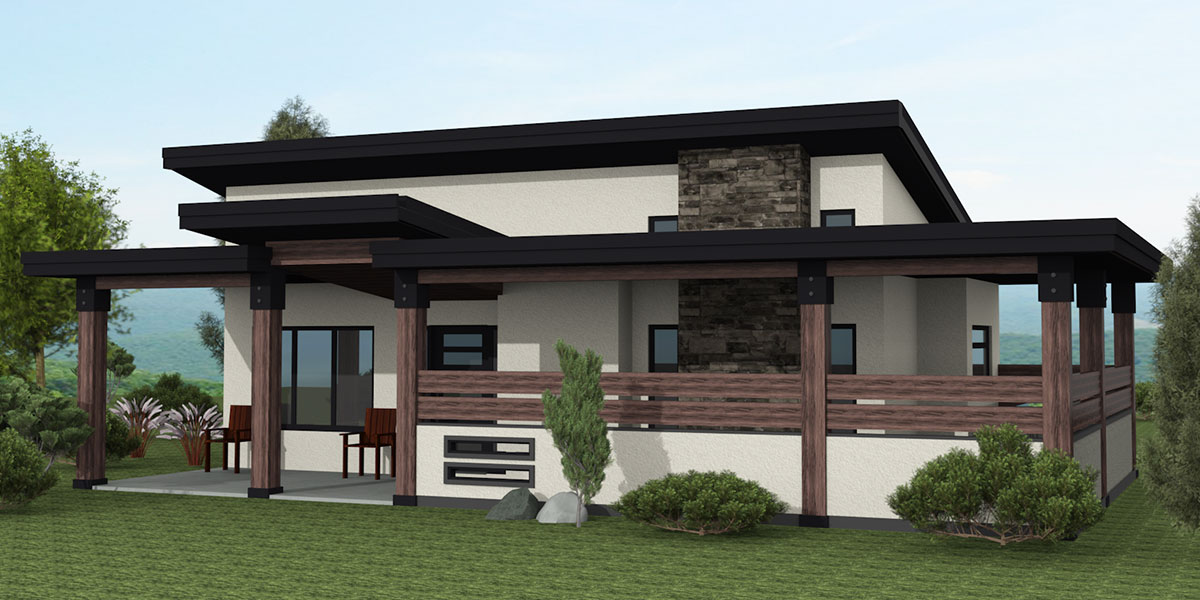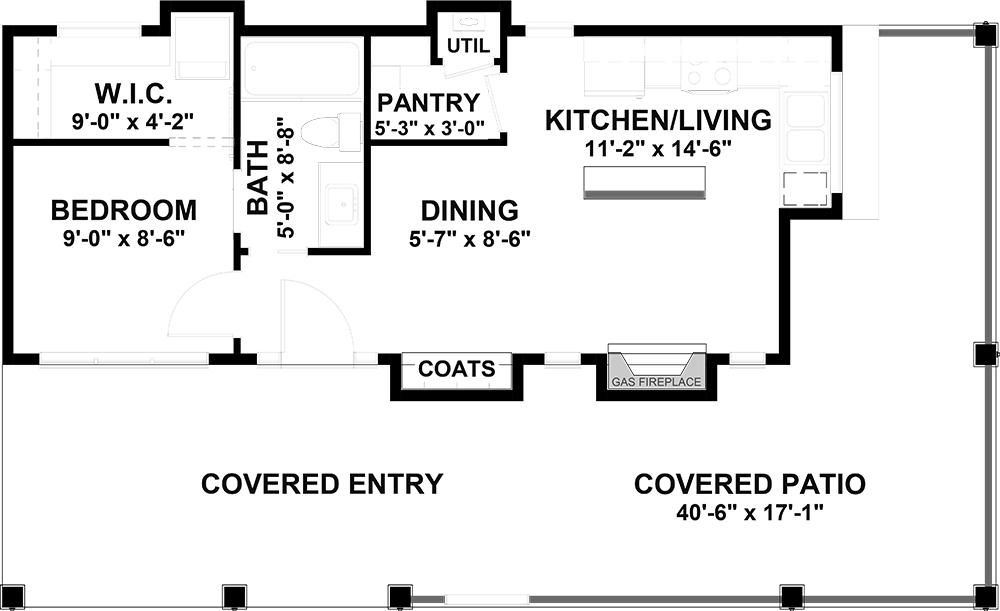The Little FLAT
-
Features:
- 480 sq ft
- 1 bedroom
- Walk-in closet
- 5 foot bathtub/shower combo
- Smartly designed storage features including a walk-in pantry, entryway bench/hooks and barn door with optional shelving behind
- Optional Indoor/Outdoor kitchen island
- Optional Stone Countertops
- Optional Full size, stainless steel appliances
- Gas fireplace with high heat output as primary heating source – option for indoor/outdoor fireplace
- Ample counter space including kitchen island
- Large, private patio
- Vaulted Ceilings


